Well, we’re settled into the apartment now for the most part. This apartment is a bit smaller than the Taipei apartment, which has required some creative decorating and furniture placement. Although the decor is decidedly Asian in look and feel, never fear. We are already scoping out the antique shops in Düsseldorf for those European treasures we simply can’t live without.
Rather than write about our apartment, I’ll let the photos tell the story.
Hallway
Welcome to the entry way. As you look at this photo, a door leading to the kitchen is located on the left and a hallway leading to the bedroom, bath, and study is down on the right. I am standing in the living room taking this photo.
Living Room
Our living room area is actually one large space with built-in bookcases on one end and sliding glass doors leading out onto the front balcony at the other end. We still have a few furniture holes in the room, including picking up a Chinese carpet that is laying in the attic of our Waxahachie house – we’ll grab that on our trip home to Texas in late July. We also have our eyes on a couple of French side chairs to add to the living room…
Note: Ginger is not a bit camera shy...she often wanders into a photo just as the picture is snapped.
Note: In Germany, all lighting fixtures, bathroom mirrors, draperies, curtains, etc. are supplied by the renter, not the landlord. We have found an antique French fixture for the living room, but the others are all IKEA...thank goodness for IKEA. Draperies were installed last week.
Kitchen
The kitchen consists of a large galley area for cooking, built in cabinetry for dishware, and an eating area.
The current table and chairs shown in this room will ultimately be moved to the front balcony, once we find the perfect European antique table. You can also reach the kitchen through the living room as well.
Master Bedroom
Not a large space, but the master bedroom just the same. Note the Chinese screen is being used as a headboard, especially as there was nowhere else to put it. There is also an entrance onto the rear balcony as well from this room.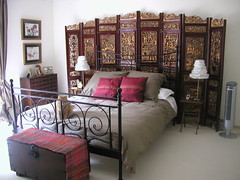

Other rooms
Rounding out the apartment are 1 ½ baths and a study/guest bedroom. I am not ready to share photos of the study, as this is still a work in progress. There is a second entrance onto the rear balcony from the study as well.

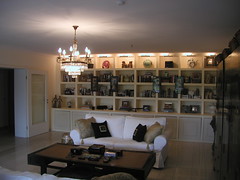
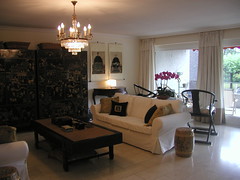
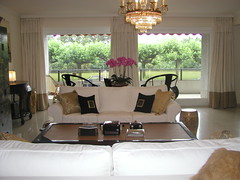
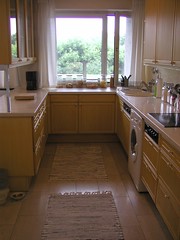
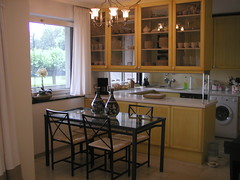




3 comments:
Hi Buddy and Holly,
Like the apartment!!! Enjoy reading your adventures and look forward to seeing you soon.
K. Bruce
Thanks, Keith....Look forward to seeing you at the wedding.
Nicely done Hols!
Absolutely beautiful - I look forward to seeing it in person. Until then, please come decorate my apartment (or house of Dr. J would get a move on).
Post a Comment